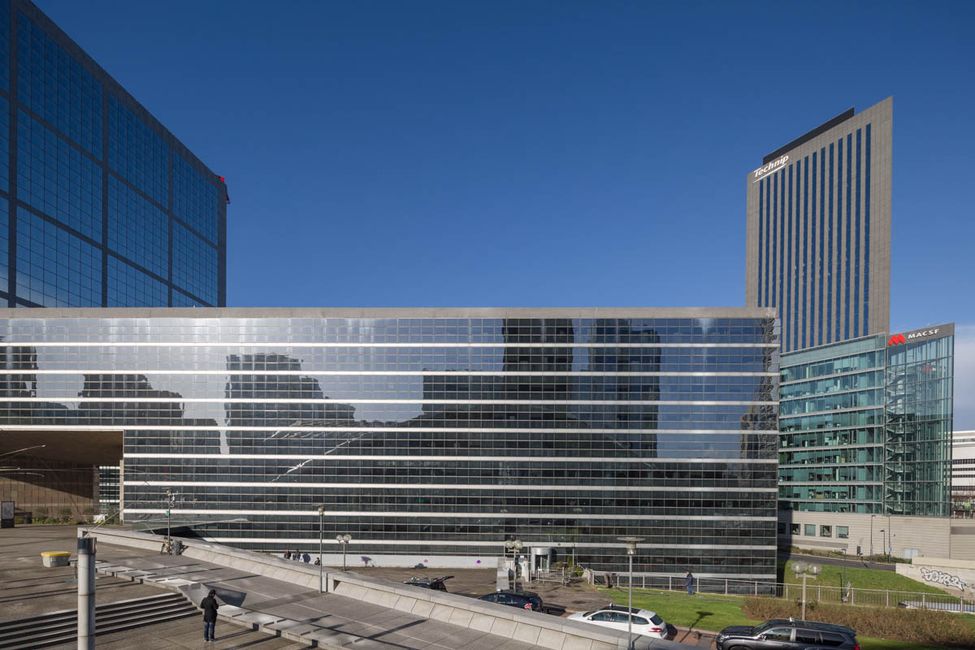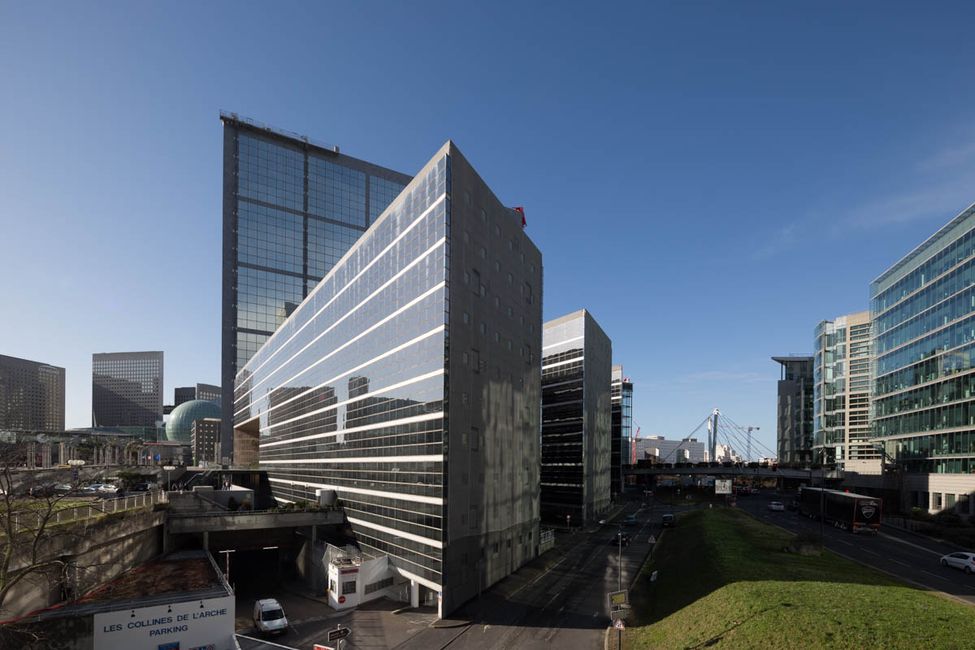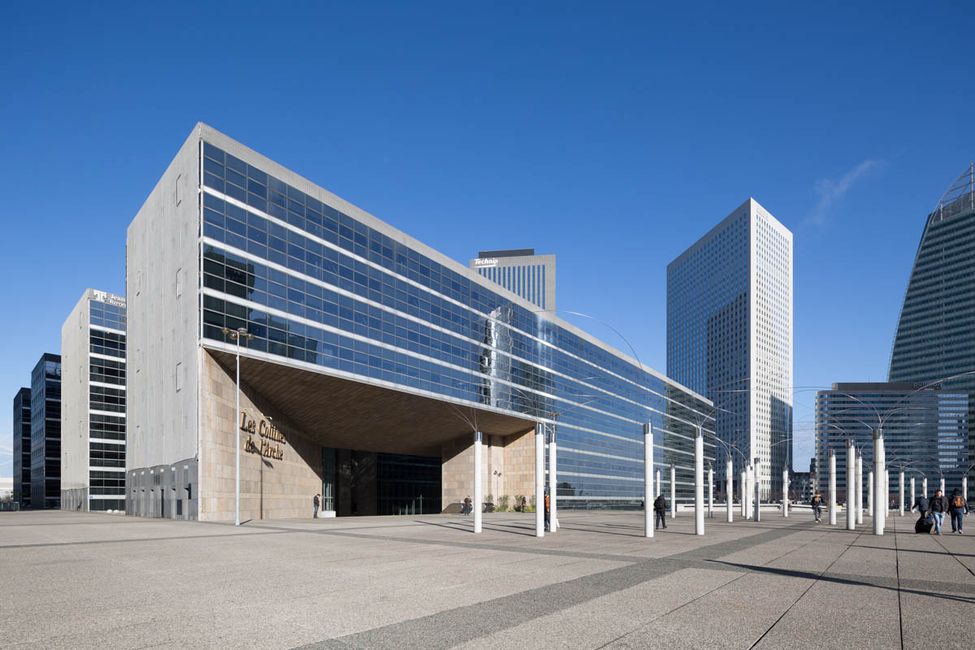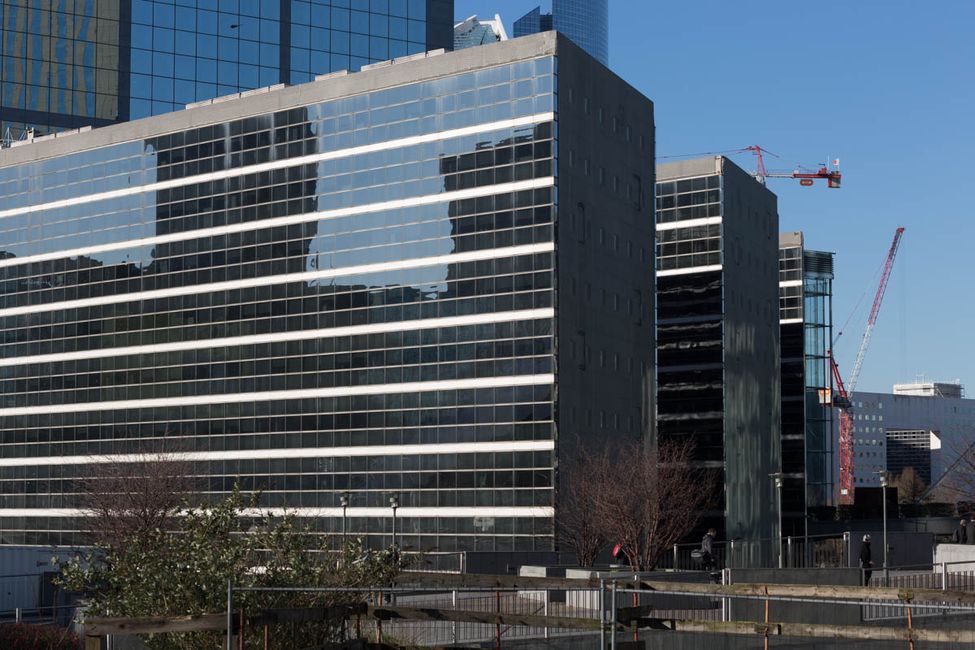Collines de l'Arche (Les)
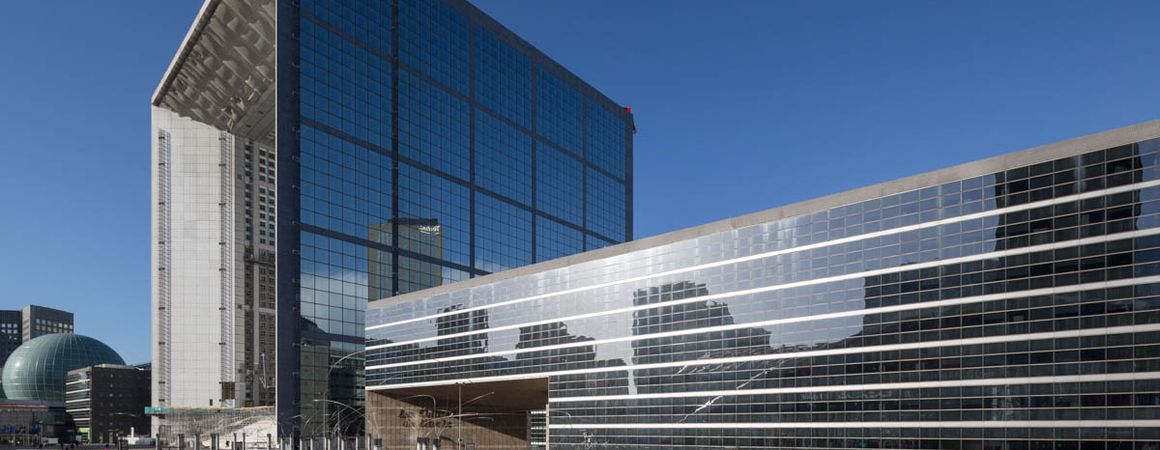
Year of construction: 1991
Architects: Jean-Pierre Buffi with Peter Rice (engineer).
Surface area: 70,000 sq.m
Height: 25m. 7 floors
Address: 76, route de la Demi-Lune - 92400 Courbevoie
Nearest car park: Centre - Grande Arche
Nearest metro station: La Défense Grande Arche
The Passage de l'Arche, then the Collines de l'Arche, located on either side of the Arch, refer to the project of Johann Otto von Spreckelsen. The latter had already proposed to flank the Grande Arche with groups of buildings. But it was Jean-Pierre Buffi who won the competition in 1986.
Faced with the difficulty imposed by the presence of the Grande Arche but also the Esplanade, the architect proposed an urban composition based on scale, division and connections between the buildings. The buildings are in fact aligned in four parallel rows connected by a vast glass nave. The latter, 100m long and 30m wide, is oriented towards the setting sun.
The offices, like blocks of polished stone, echo the clean lines of the Arch with their glass façades.
A word about the architect
Originally from Florence, Jean-Pierre Buffi (1973) left his home town in 1964 and moved to Paris where he worked for Jean Prouvé. He then created his agency in 1979 and quickly established himself as one of the major figures of the Parisian scene as a designer but also as a coordinator. It is to him that we owe the order of the buildings bordering the Bercy Park in the 12th arrondissement of Paris.
Sensitive to the rigour of the Haussmann style, he was entrusted with the delicate project of "dressing" the perimeter of the Grande Arche. A project that he succeeded brilliantly in introducing more traditional urban planning elements to an agglomeration of buildings that were at odds with each other.
Collines de l'Arche
